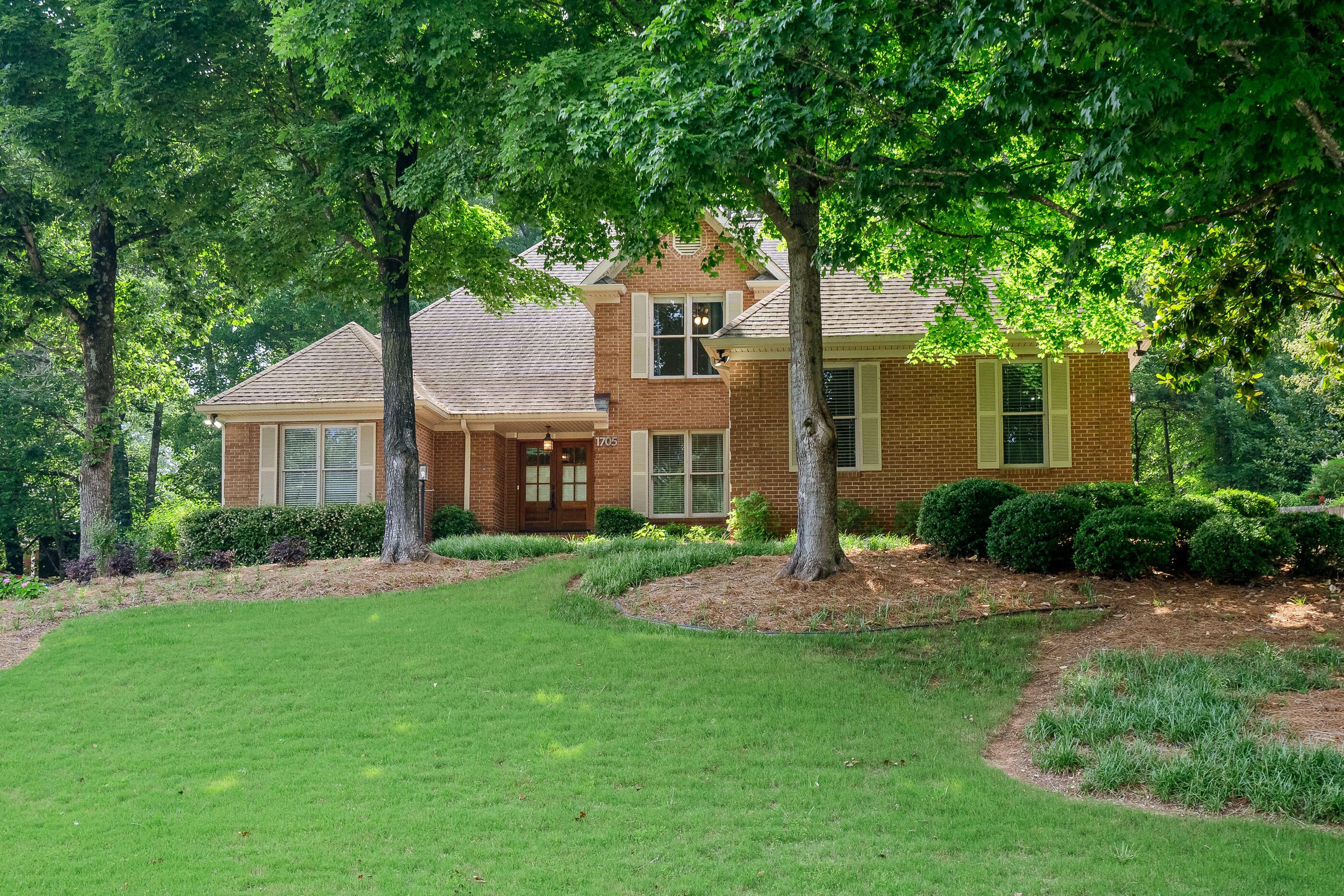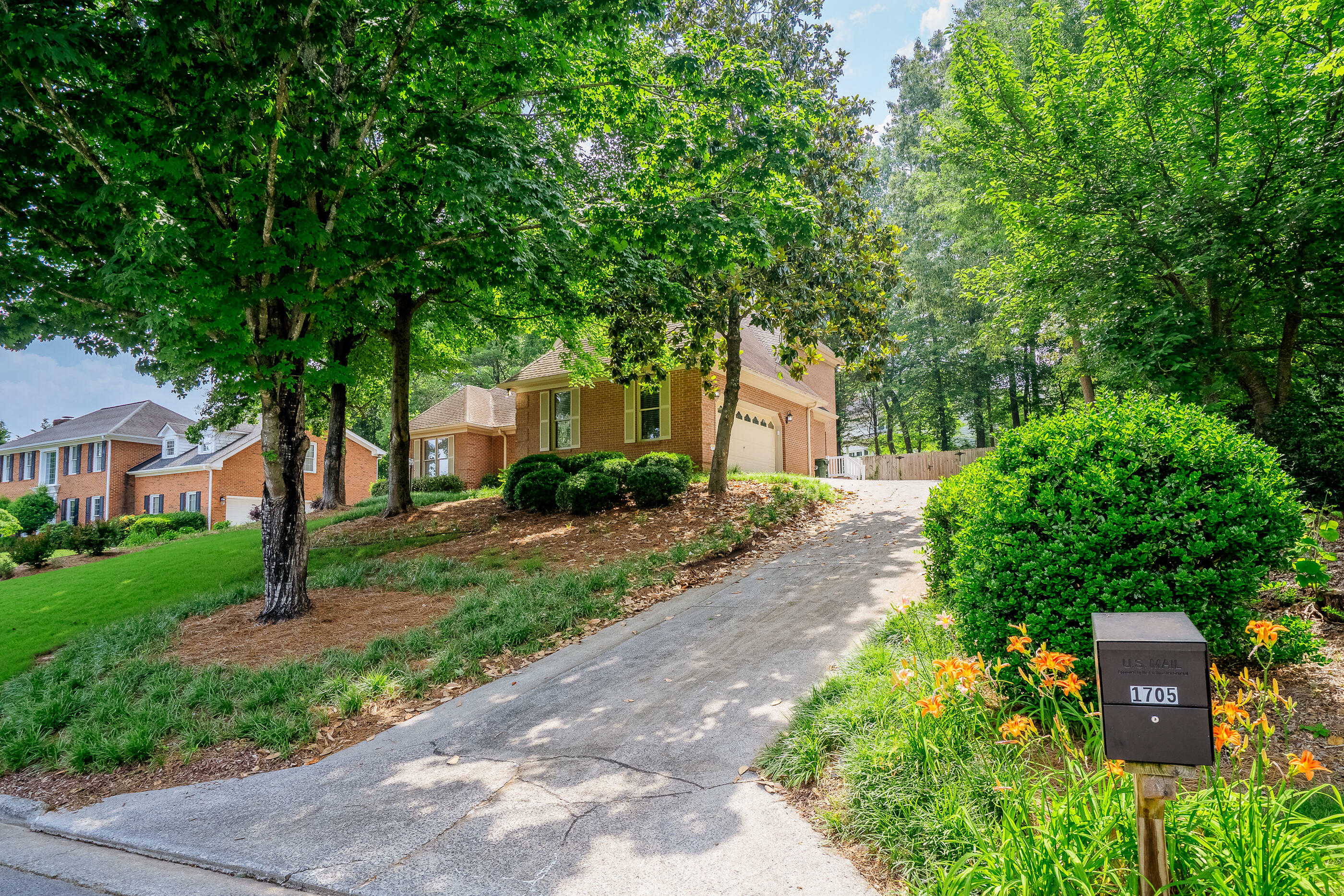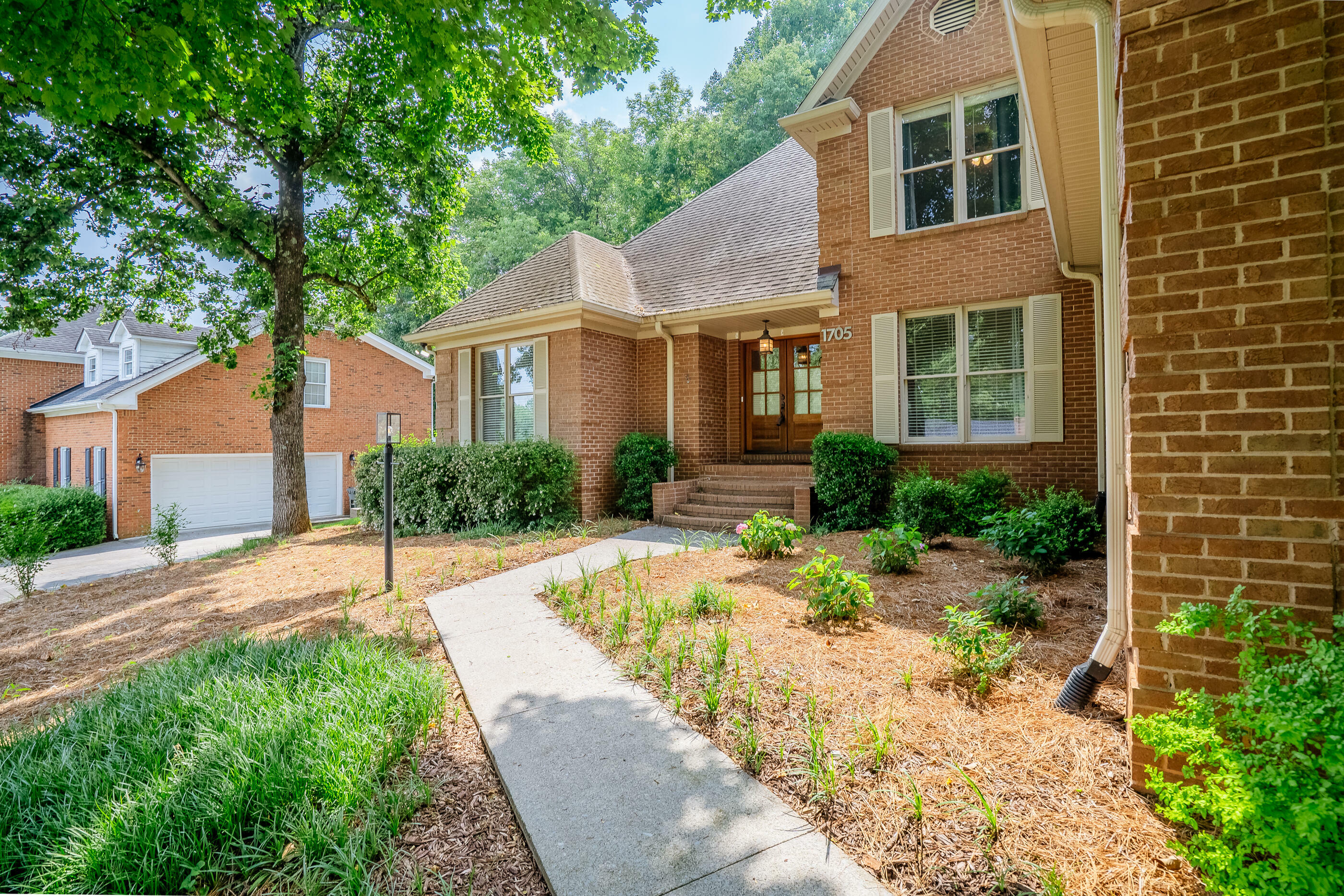


Listing Courtesy of: GREATER CHATTANOOGA / Coldwell Banker Kinard Realty / Lisa Sloan
1705 Wellington Drive Dalton, GA 30720
Active
$597,300
MLS #:
1514326
1514326
Taxes
$5,010
$5,010
Lot Size
0.33 acres
0.33 acres
Type
Single-Family Home
Single-Family Home
Year Built
1988
1988
County
Whitfield County
Whitfield County
Listed By
Lisa Sloan, Coldwell Banker Kinard Realty
Source
GREATER CHATTANOOGA
Last checked Jun 8 2025 at 10:59 PM GMT+0000
GREATER CHATTANOOGA
Last checked Jun 8 2025 at 10:59 PM GMT+0000
Bathroom Details
- Full Bathrooms: 4
Interior Features
- Bar
- Breakfast Bar
- Breakfast Nook
- Cathedral Ceiling(s)
- Double Vanity
- Elevator
- En Suite
- Granite Counters
- High Ceilings
- Pantry
- Recessed Lighting
- Separate Dining Room
- Separate Shower
- Tray Ceiling(s)
- Walk-In Closet(s)
- Wet Bar
- Whirlpool Tub
- Laundry: Common Area
- Laundry: Laundry Room
- Laundry: Main Level
Subdivision
- Windmere
Lot Information
- Gentle Sloping
- Landscaped
Property Features
- Fireplace: Basement
- Fireplace: Living Room
- Foundation: Block
Heating and Cooling
- Ceiling
- Central
- Electric
- Ceiling Fan(s)
- Central Air
- Multi Units
Basement Information
- Finished
- Full
Pool Information
- None
Homeowners Association Information
- Dues: $250/Annually
Flooring
- Ceramic Tile
- Luxury Vinyl
Exterior Features
- Brick
- Vinyl Siding
- Roof: Shingle
Utility Information
- Utilities: Electricity Connected, Sewer Connected, Underground Utilities
- Sewer: Public Sewer
School Information
- Elementary School: Westwood Elementary
- Middle School: Dalton Junior High
- High School: Dalton High
Garage
- Garage Faces Side
Parking
- Garage Faces Side
- Kitchen Level
- Paved
Stories
- 2
Living Area
- 3,581 sqft
Location
Disclaimer: Copyright 2025 Greater Chattanooga Association of Realtors. All rights reserved. This information is deemed reliable, but not guaranteed. The information being provided is for consumers’ personal, non-commercial use and may not be used for any purpose other than to identify prospective properties consumers may be interested in purchasing. Data last updated 6/8/25 15:59



Description